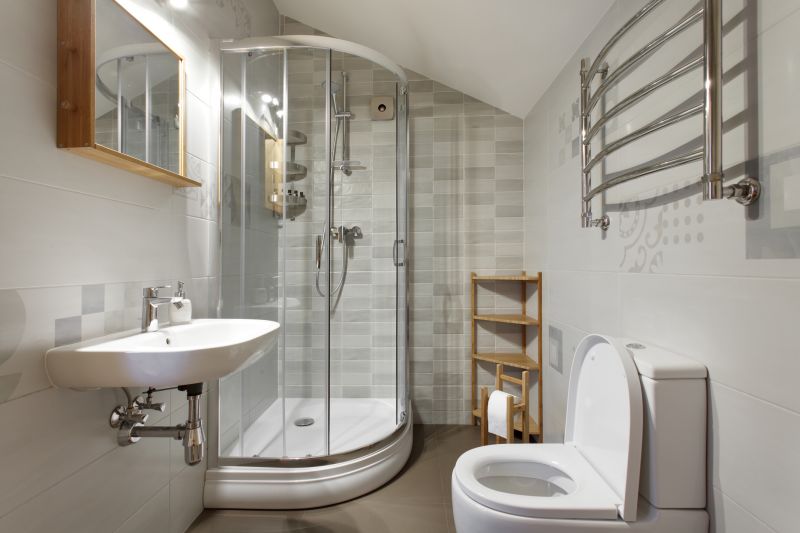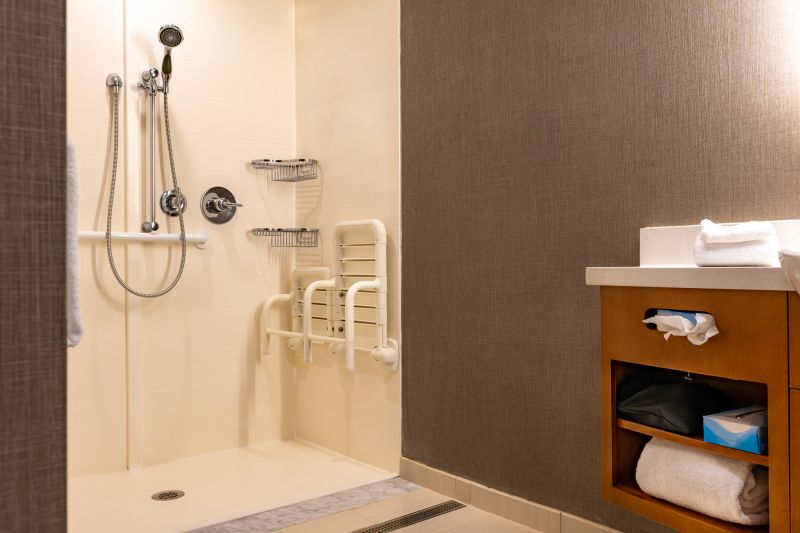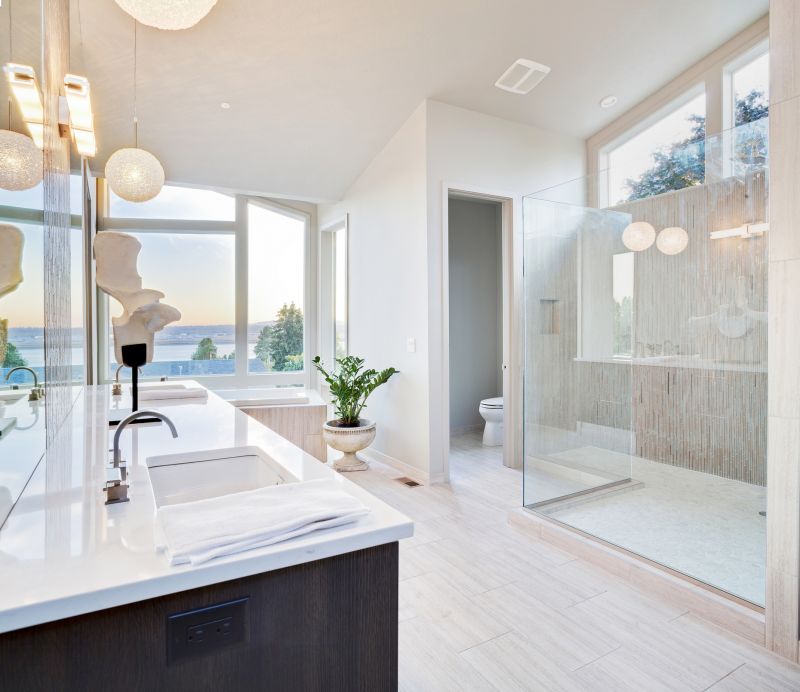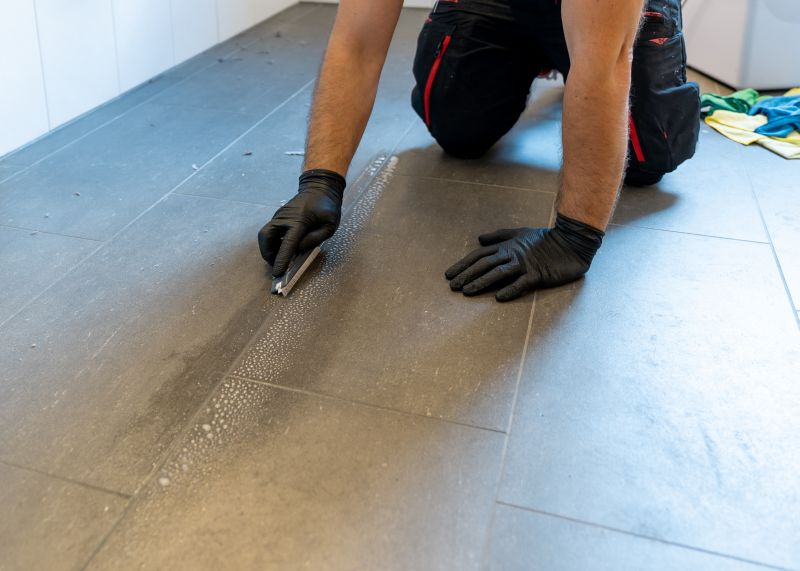Maximize Small Bathroom Shower Space
Designing a small bathroom shower requires careful planning to maximize space and functionality. Efficient layouts can transform even the most compact bathrooms into comfortable and stylish spaces. Understanding the various layout options helps in choosing the best configuration to suit specific needs and preferences. Incorporating innovative ideas can also enhance the aesthetic appeal while maintaining practicality.
Corner showers utilize two walls of the bathroom, freeing up more space for other fixtures. They are ideal for small bathrooms as they make efficient use of corner areas and can be customized with glass enclosures or curved doors.
Walk-in showers with frameless glass provide a sleek look and create a sense of openness. They often feature a single entry point and can incorporate built-in niches for storage, making them both functional and visually appealing.

Compact shower configurations can include linear, corner, or quadrant designs, each suited to different bathroom shapes and sizes. Proper planning ensures ease of movement and accessibility.

Innovative accessories such as wall-mounted shelves, foldable seats, and sliding doors help optimize limited space while adding convenience.

Clear glass enclosures visually expand the space and allow natural light to flow, making the bathroom appear larger and more open.

Choosing the right floor materials, like textured tiles or resin bases, enhances safety and complements the overall design of small shower areas.
| Layout Type | Ideal Bathroom Size |
|---|---|
| Corner Shower | Up to 50 square feet |
| Walk-In Shower | 50 to 70 square feet |
| Quadrant Shower | Up to 45 square feet |
| Recessed Shower | Up to 55 square feet |
| Sliding Door Shower | Up to 60 square feet |
| Wet Room Style | Varies depending on space |
| Neo-Angle Shower | Up to 50 square feet |
| Pivot Door Shower | Up to 55 square feet |
Effective small bathroom shower layouts focus on maximizing available space without sacrificing style or functionality. Incorporating features such as sliding doors, built-in niches, and frameless glass can create a more open and inviting atmosphere. Customization options allow for tailored solutions that meet specific spatial constraints and aesthetic preferences. Proper planning ensures that each element contributes to a cohesive and efficient design, making small bathrooms more comfortable and visually appealing.
Innovative design ideas for small bathroom showers include the use of transparent glass to enhance openness, vertical storage solutions to save floor space, and multi-functional fixtures that combine shower and storage functions. These strategies help in creating a clutter-free environment that feels larger than it is. Additionally, selecting light-colored tiles and reflective surfaces can further amplify the sense of space, making the bathroom feel brighter and more expansive.
